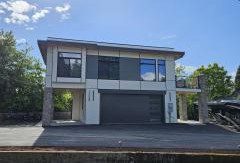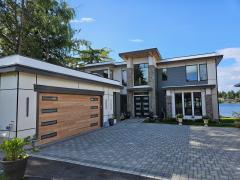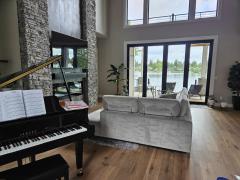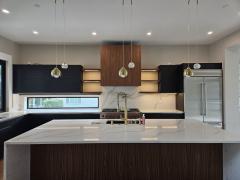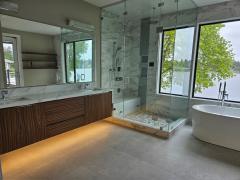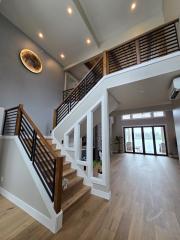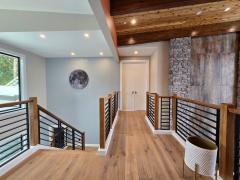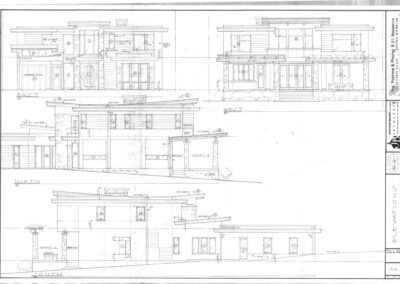Angle Lake Residence
Angle Lake Residence
SeaTac, Washington
“We want to thank you very much for designing a beautiful house…your vision was spot-on.”
-Yvonne Bui, Owner, Seatac, Washington
This JB project is another modernist tour de force, utilising modern minimalism while once again sensitively keeping ties with Northwest regionalist principles. The double-height Entry Foyer introduces the visitor to the lake view beyond the high-ceilinged Great Room, around which the house is organized. The Kitchen and Dining Room open onto the central living space as well. The Grand Staircase leads the visitor to the bedrooms above, which are searved by open hallways overlooking the Great Room. The Master Bedroom and adjoining Bath and Closet also feature an upper deck to allow the Owners to enjoy views of Angle Lake as well. There is also a nearby ADU with carport and garage to complete the ensemble.

